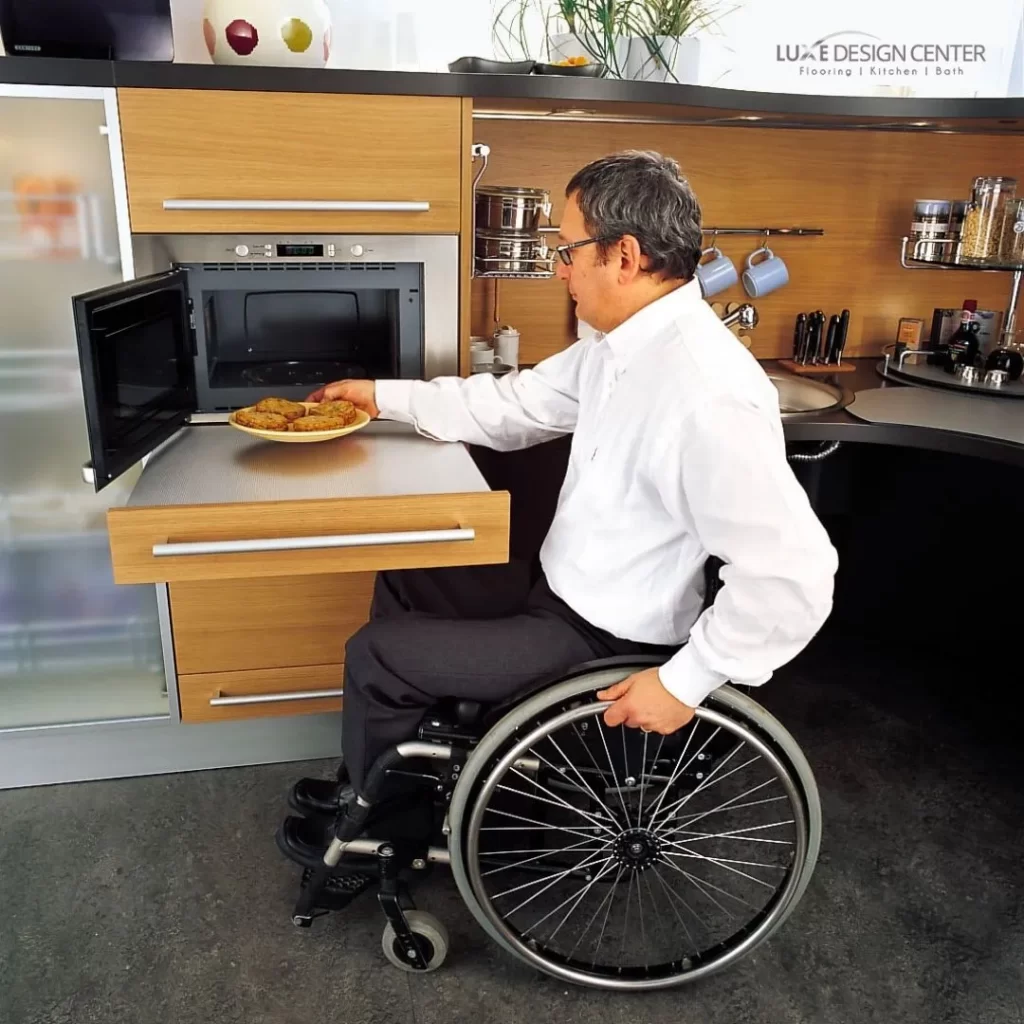Kitchens serve as the hub of any home and remain crucial for independent living. Truly functional and practical, inclusive kitchens are a great way to cater to and accommodate the needs of each individual. From different age groups to those with disabilities, the inclusive design aims to provide accessibility to each household member. Applying inclusive design in a kitchen can be a great way to encourage each one to be independent and self-sufficient.
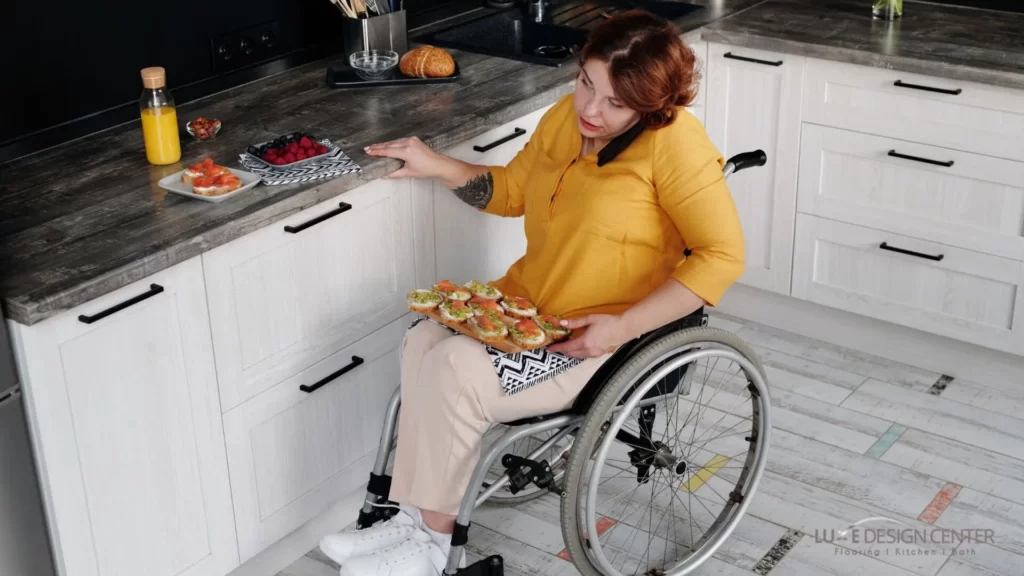
Inclusive kitchens also focus on providing a safe environment for everyone. They remain the perfect solution if you have multiple generations living in the same household or individuals with disabilities. Following are some great ideas to get started with your inclusive kitchen and provide a safe and accessible space for each member of the household.
Rise and fall work surfaces
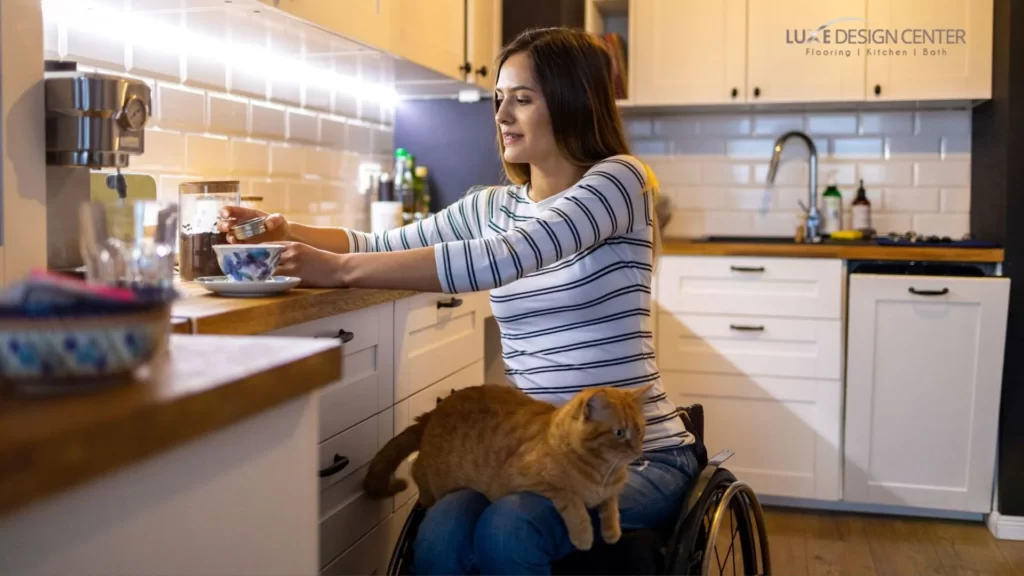
Accessibility of work surfaces and countertops is one of the most important considerations for inclusive kitchens. Individuals in wheelchairs need to work at different heights compared to other house members. In such a case, rise and fall units remain the perfect solution. Once installed, the work surfaces can be electronically raised or lowered to an ideal height.
This way, rise and fall units allow for a safe and comfortable height for each user. By installing floor-mounted adjustable legs, the height can be altered manually. Yet, a manual system requires more strength and may not be feasible for every household. Flexible work surfaces and countertops make the kitchen accessible to everyone.
Soft hinges for cabinets
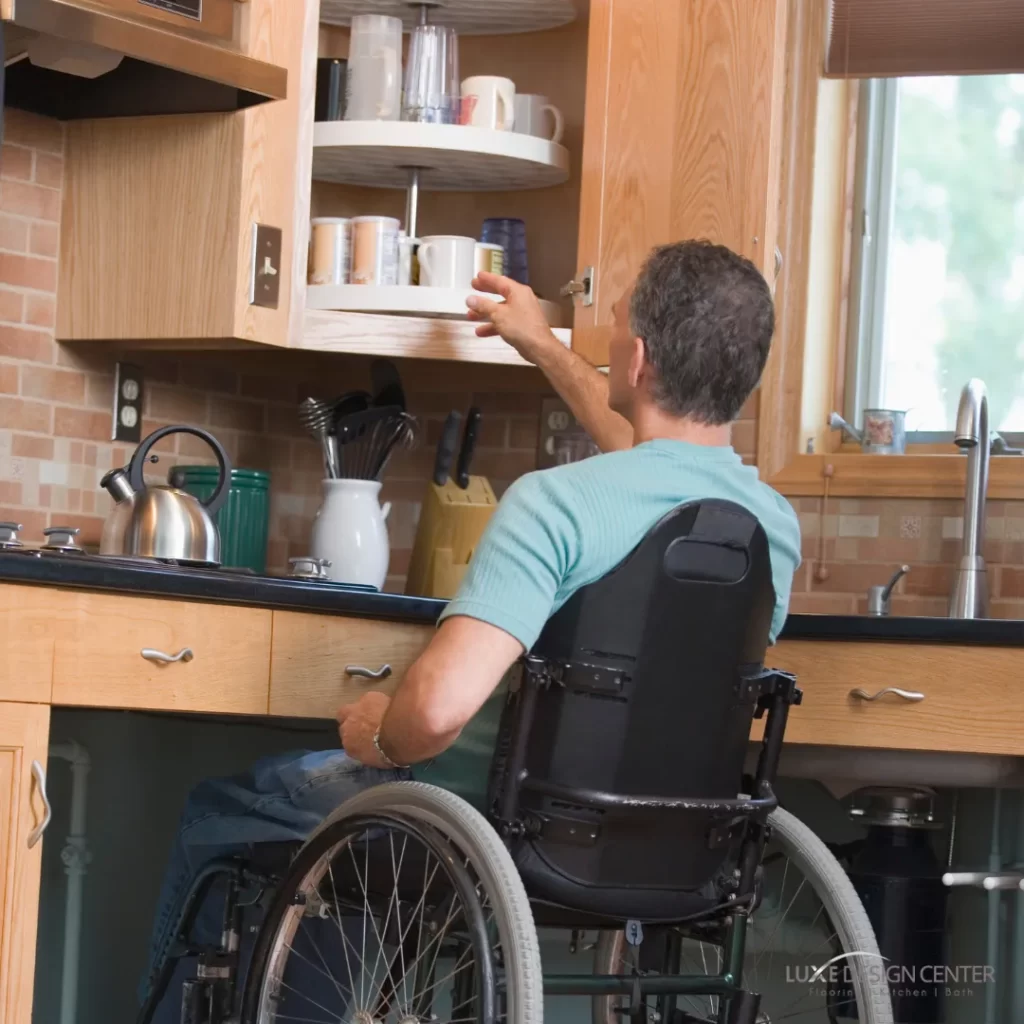
Easy accessibility to work surfaces and storage units can make a kitchen fully inclusive. Besides designing the cabinets at the right height, the storage units can benefit from soft hinges. These hinges allow doors to open up to 170 degrees instead of a standard 90-degree hinge. This wide angle enables each member to access the storage unit easily. Soft hinges are also a great way to provide side access for wheelchair users. The simple addition of soft hinges in a kitchen can improve the accessibility and safety of the space.
Deep handles for good grip
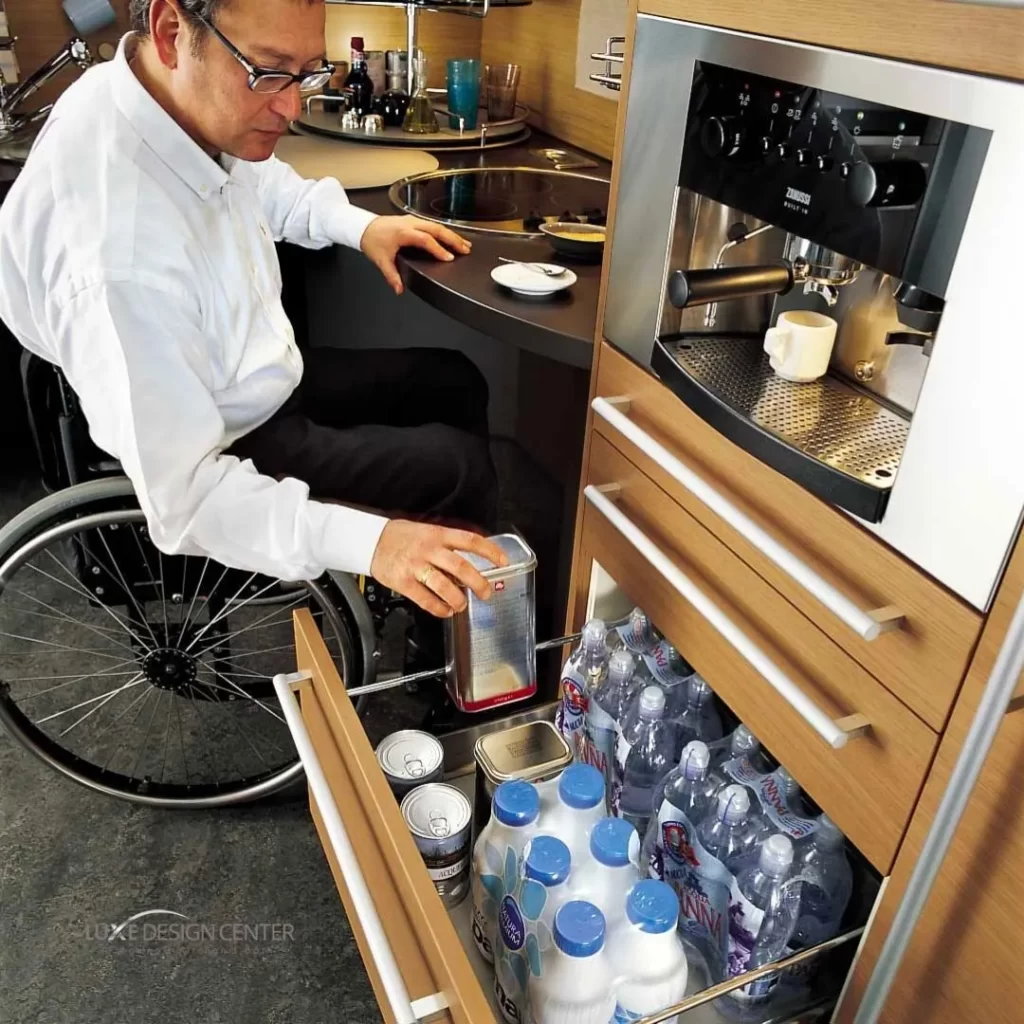
Image Source: IDesignArch Ergonomic Italian Kitchen Design Suitable For Wheelchair Users
Besides hinges, another important detail that needs attention is handles. The right handle can avoid unnecessary reaching and provide easy access to storage units. Handles should be positioned according to the capacity of household members. It is also essential that the handles have deep centers to lend a good grip. D-shaped handles remain ideal for inclusive kitchens. The handles avoid sharp edges and remain deep enough for users to easily open cabinets and pull drawers.
Pull down baskets and ladder storage units
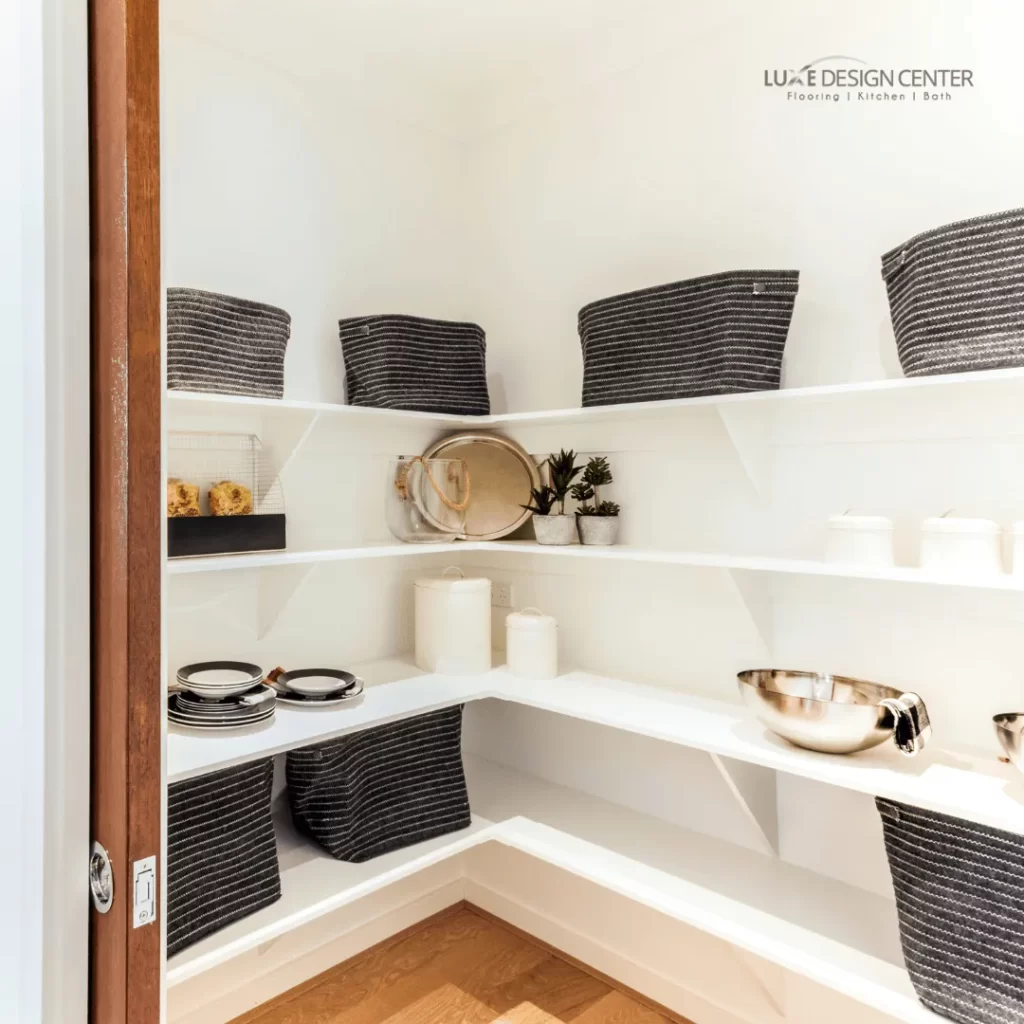
Accessibility and design of storage units remain a major concern in inclusive kitchens. A simple and clever storage unit design can help keep the kitchen accessible, safe, and organized. Besides being accessible, a storage unit must avoid unnecessary reaching for things and remains essential for individuals with mobility or back problems where high bending or crouching can impose health strains.
To prevent the problem, try to divide cabinets or cupboards into sections. A cabinet divided into pull-down baskets remains a great solution for an inclusive kitchen.
Even things at the back are no problem with these pull-out units. Another clever and space-saving solution remains ladder units. These storage units pull out like a vertical drawer and feature internal shelves to keep everything accessible and organized. It allows for roomy storage with side access for wheelchair users.
Anti-slip Flooring
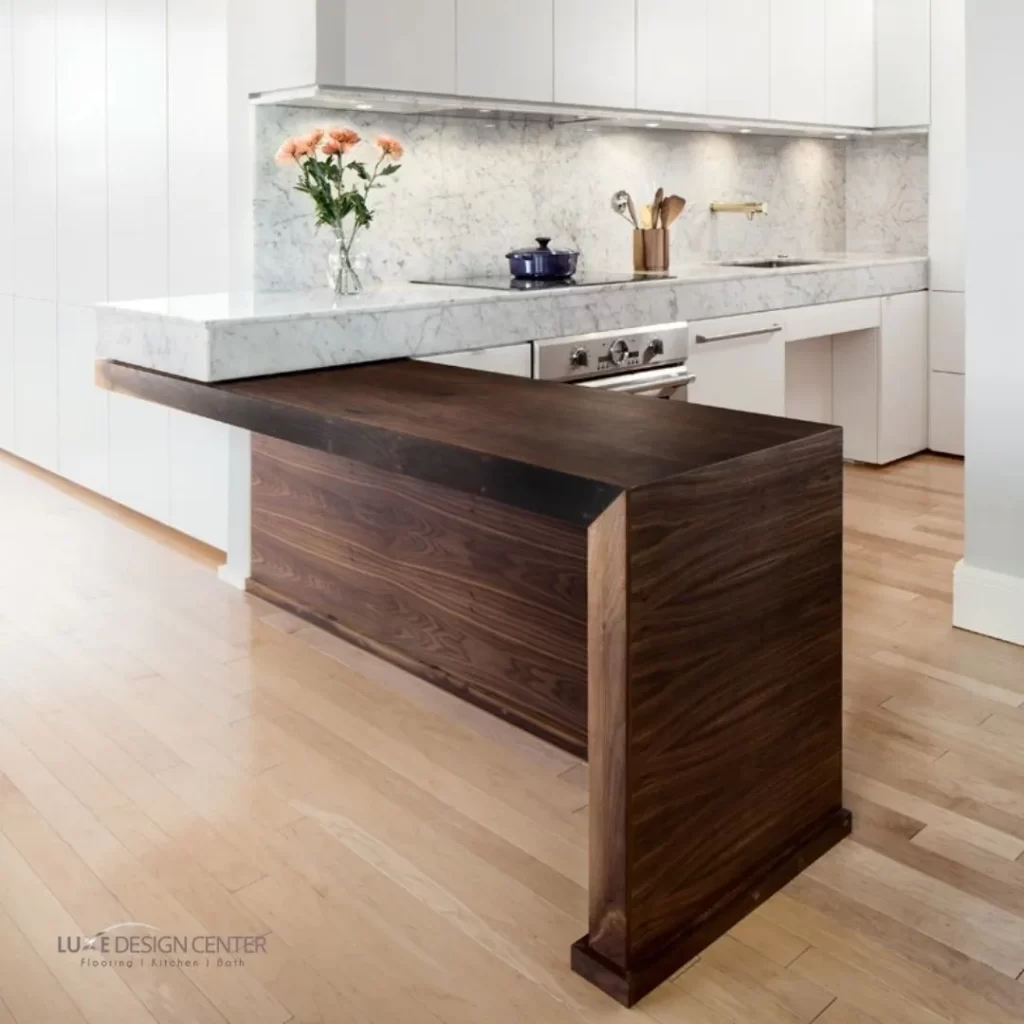
Image Source: Photography By: Matt Delphenich, December 2014 Bunker Workshop Residential Remodel South End, Boston, MA
Anti-slip flooring remains essential for promoting a safe environment in the kitchen. To minimize slips and accidents in a kitchen, install anti-slip flooring. Waterproof Vinyl flooring can reduce the risk of accidents as a natural anti-slip floor. Maintaining a safe, clean, and tidy kitchen is also exceptionally easy.
Induction Hobs
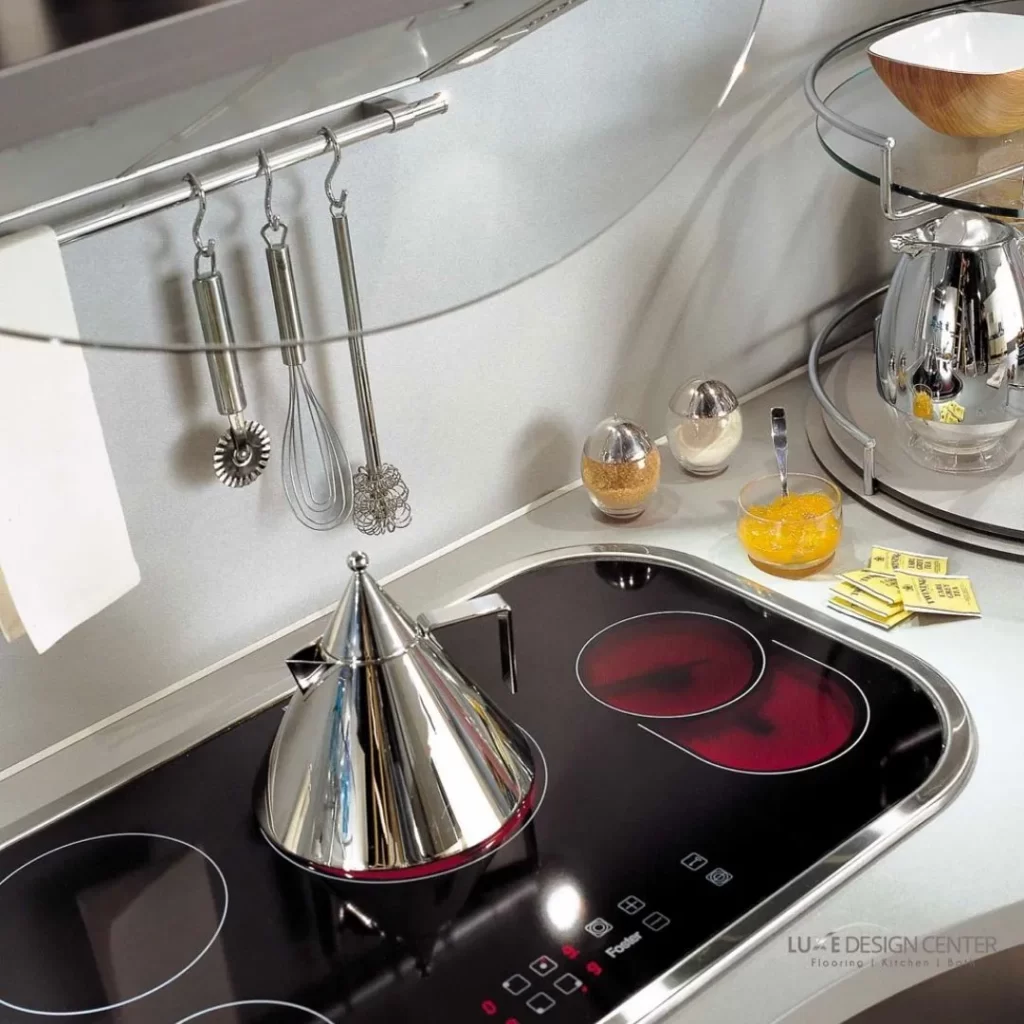
Image Source: IDesignArch Ergonomic Italian Kitchen Design Suitable For Wheelchair Users
Safety and accessibility of appliances remain a major concern in an inclusive kitchen. A hob or stove requires maximum attention among different appliances in a kitchen. Leaning or reaching over the hob can lead to severe burns and accidents.
To avoid the problem, one of the best solutions is induction hobs. The magnetic hob heats up only when a plate is on it. The cooking area stays relatively cool during the cooking process and can greatly reduce the risk of burns.
Also, place them towards the front side to provide safe and easy access to the controls of the hob. A hob must fit with a rise and fall unit to make it safe and accessible for wheelchair users.
Related: What Everyone Must Know About a Boho-Style Kitchen
Slide and hide ovens with pull-out plates beneath
Image Source: IDesignArch Ergonomic Italian Kitchen Design Suitable For Wheelchair Users
Ovens can also impose a high risk of burns and accidents. Beyond the accessibility of the appliance, also consider how one will take out and carry a hot item from the oven. For accessibility, retractable or fold-away doors remain a safe and convenient option. Slide and Hide ovens feature retractable doors and are one of the best solutions for inclusive kitchens. They reduce unnecessary reaching and allow wheelchair users to come closer to work safely and comfortably.
A great addition to the oven could be a pull-out plate. Handy for holding hot items out of the oven, the plate vouches for a safer work environment in the kitchen. It is especially useful for wheelchair users who may have to carry the items in their lap. Combine a sliding door oven with a pull-out plate to provide safety and accessibility to everyone.
Lever Taps
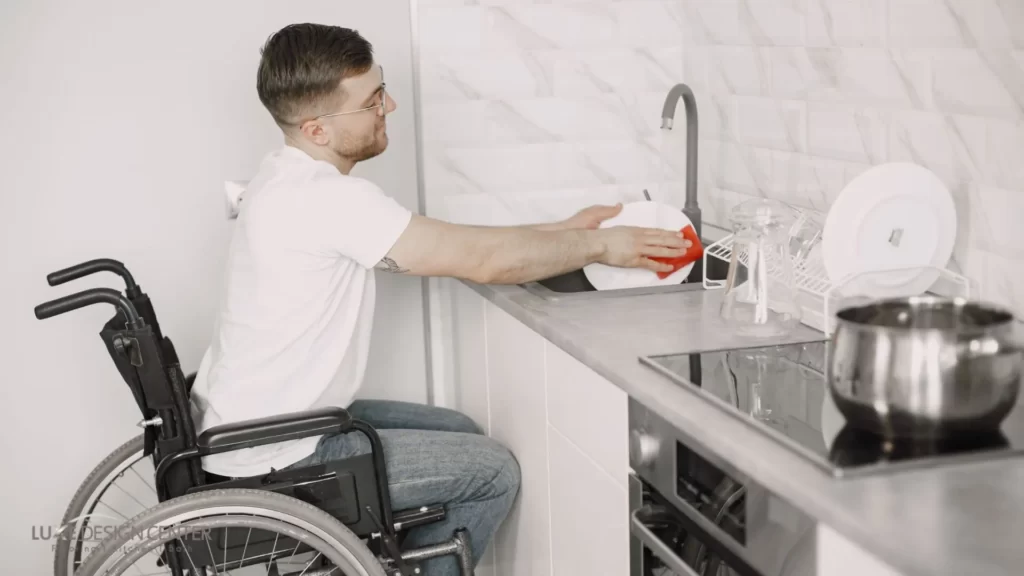
Another important part of the kitchen is the sink. Opt for shallow sinks to allow easy usage for individuals with mobility issues. A rise and fall unit within a sink can be a great way to make it accessible for all house members. Make sure you always have leg room under the sink for wheelchair users to work comfortably.
The placement and choice of a tap are also of prime importance. Position the tap towards the side of the sink instead of placing it on the back. Use easily operable taps such as lever taps. These can provide easy operation and accessibility for all.
Lastly, insulate the bottom of the sink to protect the legs of wheelchair users in case there is extremely hot water running through the pipe. These simple guidelines for designing your sink can be the perfect way to cater to all household members.
Inclusive Design Rundown
Inclusive design is about making each part of the kitchen accessible to different age groups and those with disabilities—first, focus on making work surfaces and storage units accessible to all.
Rise and fall units can adjust the height of the work surface so that each individual can work safely and comfortably; for storage units, consider soft hinges and deep handles for easy access. Pull-out baskets and ladder units are clever ways to organize cabinets and keep things within reach of everyone.
Next, focus on making the usage of appliances and sink safe and convenient. Opt for induction hobs to minimize the risk of burns and accidents. Also, consider using a Slide and Hide oven with a pull-out plate to make it safe and accessible.
Lastly, promote a safe environment in your inclusive kitchen with anti-slip flooring such as vinyl flooring. These key points can transform your kitchen into a place where each family member feels independent and fully enjoys cooking.
